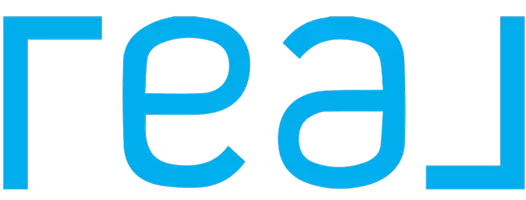426 SE 49TH ST Keystone Heights, FL 32656
UPDATED:
Key Details
Property Type Single Family Home
Sub Type Single Family Residence
Listing Status Active
Purchase Type For Sale
Square Footage 1,455 sqft
Price per Sqft $223
Subdivision Metes & Bounds
MLS Listing ID 2085682
Style Traditional
Bedrooms 3
Full Baths 2
HOA Y/N No
Originating Board realMLS (Northeast Florida Multiple Listing Service)
Year Built 2018
Property Sub-Type Single Family Residence
Property Description
Location
State FL
County Bradford
Community Metes & Bounds
Area 523-Bradford County-Se
Direction From SR 100 and US 301 go east onto SR 100 towards Keystone. Turn Right onto SE 3rd Ave, Turn Right on 51st, follow around to 46th Loop and continue to SE 49th, Turn right onto 49th, home will be on left.
Interior
Interior Features Eat-in Kitchen, Open Floorplan, Pantry, Primary Bathroom - Shower No Tub, Split Bedrooms
Heating Central
Cooling Central Air
Flooring Carpet, Vinyl
Exterior
Parking Features Garage
Garage Spaces 1.0
Utilities Available Cable Available, Electricity Connected
Roof Type Shingle
Porch Front Porch
Total Parking Spaces 1
Garage Yes
Private Pool No
Building
Sewer Septic Tank
Water Well
Architectural Style Traditional
New Construction No
Schools
Middle Schools Bradford
High Schools Bradford
Others
Senior Community No
Tax ID 05719-0-00300
Acceptable Financing Cash, Conventional, FHA, USDA Loan, VA Loan
Listing Terms Cash, Conventional, FHA, USDA Loan, VA Loan
GET MORE INFORMATION



