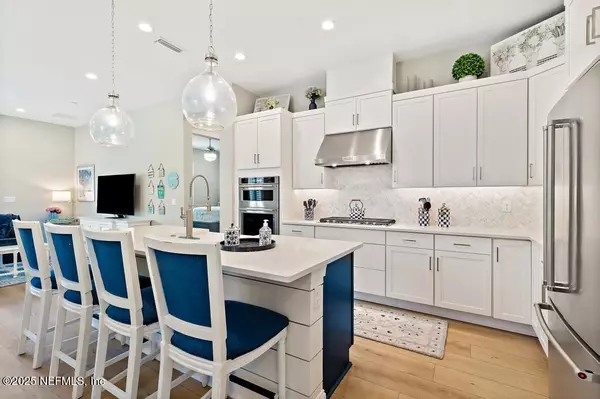105 CAROUSEL DR Ponte Vedra, FL 32081
UPDATED:
Key Details
Property Type Townhouse
Sub Type Townhouse
Listing Status Active
Purchase Type For Sale
Square Footage 2,697 sqft
Price per Sqft $250
Subdivision Nocatee
MLS Listing ID 2102781
Bedrooms 3
Full Baths 2
Half Baths 1
HOA Fees $756/qua
HOA Y/N Yes
Year Built 2022
Annual Tax Amount $8,959
Lot Size 5,227 Sqft
Acres 0.12
Property Sub-Type Townhouse
Source realMLS (Northeast Florida Multiple Listing Service)
Property Description
Location
State FL
County St. Johns
Community Nocatee
Area 272-Nocatee South
Direction Take Phillips Hwy to Nocatee Pkwy, exit on Crosswater Pkwy and go left, right on Conservation Trail, left on Liberty Bell Rd, left on Carousel Drive
Interior
Interior Features Ceiling Fan(s), Jack and Jill Bath, Primary Bathroom - Shower No Tub, Split Bedrooms, Walk-In Closet(s)
Heating Central
Cooling Central Air, Electric
Flooring Carpet, Tile, Vinyl
Laundry Electric Dryer Hookup, Gas Dryer Hookup, In Unit, Lower Level, Washer Hookup
Exterior
Parking Features Additional Parking, Garage, Garage Door Opener
Garage Spaces 2.0
Utilities Available Electricity Connected, Natural Gas Available, Sewer Available, Water Connected
Amenities Available Park
Roof Type Shingle
Porch Rear Porch
Total Parking Spaces 2
Garage Yes
Private Pool No
Building
Lot Description Cul-De-Sac
Faces South
Sewer Public Sewer
Water Public
Structure Type Fiber Cement,Frame
New Construction No
Schools
Elementary Schools Pine Island Academy
Middle Schools Pine Island Academy
High Schools Allen D. Nease
Others
HOA Name May Management
HOA Fee Include Maintenance Grounds,Water
Senior Community No
Tax ID 0704890640
Security Features Smoke Detector(s)
Acceptable Financing Cash, Conventional, VA Loan
Listing Terms Cash, Conventional, VA Loan
Virtual Tour https://zillow.com/view-imx/df506af7-405a-4766-907c-8db71f10c5af?initialViewType=pano&utm_source=dashboard
GET MORE INFORMATION



