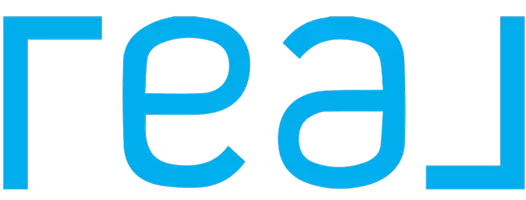For more information regarding the value of a property, please contact us for a free consultation.
19751 NW 100TH AVENUE RD Micanopy, FL 32667
Want to know what your home might be worth? Contact us for a FREE valuation!

Our team is ready to help you sell your home for the highest possible price ASAP
Key Details
Sold Price $165,000
Property Type Manufactured Home
Sub Type Manufactured Home
Listing Status Sold
Purchase Type For Sale
Square Footage 1,728 sqft
Price per Sqft $95
Subdivision **Verifying Subd**
MLS Listing ID 1089928
Sold Date 03/03/21
Bedrooms 3
Full Baths 2
HOA Y/N No
Originating Board realMLS (Northeast Florida Multiple Listing Service)
Year Built 1989
Lot Dimensions 5 acres
Property Sub-Type Manufactured Home
Property Description
Adorable updated 3/2 mobile home on 5 acres-tucked away in the historic town of Micanopy. This home has an open floor plan with beautiful vinyl plank flooring throughout. Spacious dining area with French doors that lead to backyard patio. Large master bedroom with walk-in closet, and master bathroom with double vanity, garden tub and separate shower. Property is beautiful! Mostly cleared with some nice trees, including a pear tree. Partially fenced with walk-through and drive-through gates. Three-car covered parking on concrete slab with workshop, separate storage area and full electric. Small covered area on back. MH retrofit (tie downs) recently updated for FHA loan. Underground electric from power pole to home. Conveniently located between Gainesville and Ocala - and move in ready!!
Location
State FL
County Marion
Community **Verifying Subd**
Area 642-Marion County-Nw
Direction From US Hwy 441 in McIntosh, take NW Hwy 320 to left on NW 200th Street Rd, left onto NW 100th Ave Rd, property is on the left.
Interior
Interior Features Primary Bathroom -Tub with Separate Shower, Split Bedrooms
Heating Central
Cooling Central Air
Fireplaces Number 1
Fireplace Yes
Exterior
Parking Features Additional Parking
Fence Back Yard
Pool None
Private Pool No
Building
Sewer Septic Tank
Water Well
New Construction No
Others
Tax ID 0180300200
Acceptable Financing Cash, Conventional, FHA, VA Loan
Listing Terms Cash, Conventional, FHA, VA Loan
Read Less
Bought with NON MLS (realMLS)
GET MORE INFORMATION



